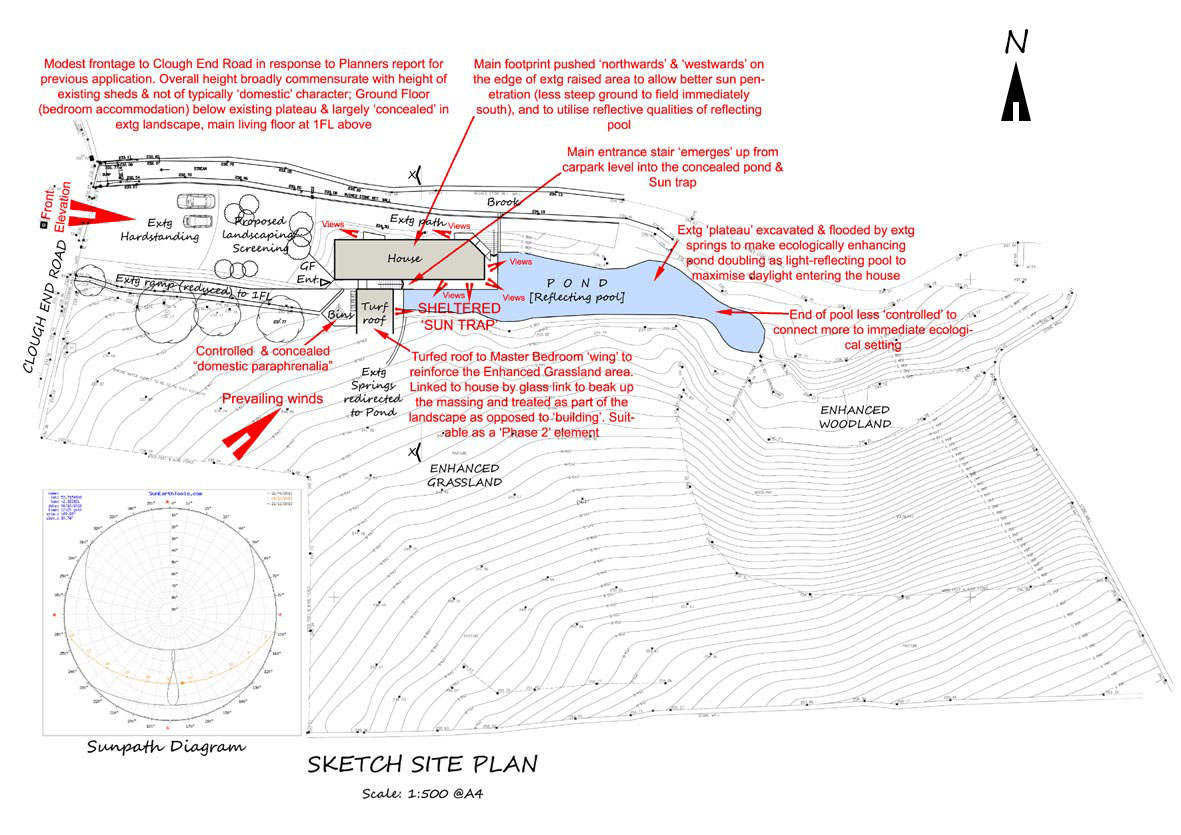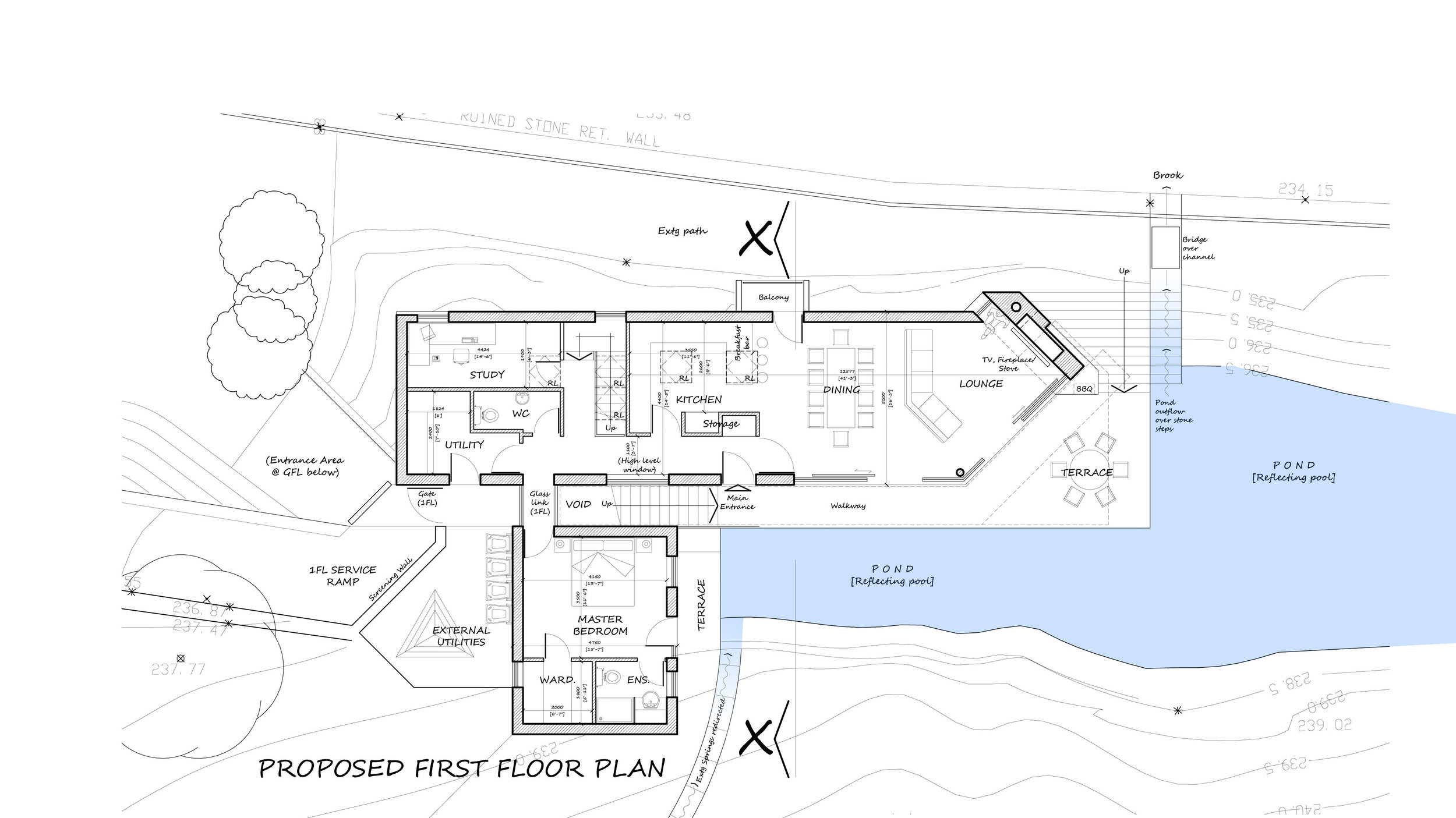House in Green Belt, Haslingden
One-off private house (200sqm) on a north-facing hill with emergent springs. Site has been subject of previous refusals resulting in the Client accepting the need for a Paragraph 55 (exceptional design) route to approval.
(FuZED AD Ltd)

Date: Complete Sept 2018 (estimate)
Stage: WS1 - 3 (Self-build)
Value: £300 - 325,000
Lead designer. I identified a narrow opportunity in the local planninig policy which could allow development if it could be proven to improve the site and the wider neighbourhood. An ecology-led approach was adopted which proposed ecological enhancements on the site by creating a rare local acid-grassland habitat together with enhanced woodland. The objective was to make as little obvious impact as possible on the vista from Clough End Road, and language had to appear 'lightweight, agricultural, temporary'.


The West elevation to Clough End Road illustrates the requirement to nestle the accommodation into the existing landscape. The Principal living floor is at 1FL accessed by a central external access stair emerging into the Reflecting pool at 1F level. Sleeping accommodation is at GF level and is almost entirely buried within the steep river bank. A Master bedroom block is nestled separately into the steep north-facing hill adjacent. Explicitly, no signs of domestic use were to be visible from the road.

Section between main accommodation block and the Master bedroom block, illustrating the central access stair to the Principal floor which emerges into the reflecting pool at 1FL.

The East side of the house is all about maximizing, scooping up, and controlling sun/daylight. The north-facing hill combined with height restrictions presented a challenge to light the house, hence the main living floor is located on 1FL, a simple monopitch roof profile to maximise and reflect the light penetration, and provision of a reflecting pool to deal with natural springs, light reflection and enhance the offering to wildlife simultaneously.

